
LICENSED
AUCTIONEERS & SOLE AGENTS
IRISH
PROPERTIES · SPECIALISED
IN RESIDENTIAL
PROPERTY
Property Services Regulatory Authority Licence No. 002879 |
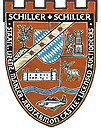 |
No. 301 Substantial Period Country Home, 5 minutes to Knock International Airport Co. Mayo
(301CV-MO) Approx 5.48 acre/2.2ha Price Guide: € 465.000

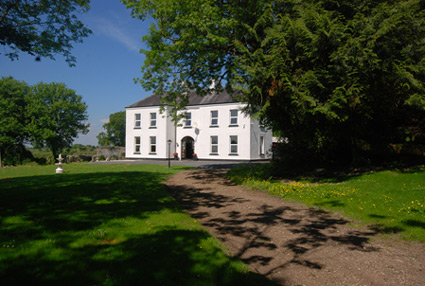
Key Features:
Distinctive Period Home in excellent decorative order.
Commanding approx. 5.48 acres of mature gardens with ring forts.
Large cut-stone stable block with coach house, gardener and groom quarters.
Just 5 kilometres to Knock International flights with daily to UK and weekly
European destinations.
5 kilometres south of airport flight path.
Just undergone extensive renovations.
Guide Price: €465,000.
Description:
Working in the UK and looking for an alternative to expensive property in the UK?
This Period Home might just be the perfect answer with daily flights to the UK only
5 kilometres away.
The house is approached by private main and service avenues through park and
woodland of over 5 acres. It has been renovated by the present owner and is in good
decorative order throughout and well presented.
The south facing house overlooks the lawns with Ha Ha wall defining the boundary
to the south side; a large outside sun area to the west, and two ancient ring forts add to the
magical setting. A restored Summer house with terrace garden, sun dial, and fountain
compliment the period of the house. Leading from there is a largest cut-stone stable block
with coach house, gardener and groom quarters, stables and dove cote overlooking the
walled gardens with an adjacent large garage and workshop.
The Estate was known as the O'Grady Tavraun Estate and the home of the O'Grady
family in the 19th century. The family vault of the O'Grady family is in Urlaur Abbey.
Sir Henry Doran of the Congested District Board lived in the house at the beginning of
the 19th century. Key Factors:
The Main Residence:
Impressive Entrance hall with large staircase, timber floor, coving and cornice.
3.6m x 6.4m 23.04m2
Sitting room featuring original marble fireplace and window shutters
5.4m x 5.7m 30.78m2
Dining Room with open fireplace, door to garden, 7.2m x 5.7m 41.04m2
Kitchen, tiled floor, 3.73m x 3.4m 12.68m2
Utility Room and rear hall, 3.5m x 3.75m 13.13m2
Guest WC with shower, 2.5m x 1.1m 2.75m2
½ landing with picture window and window seat, landing
3.7m x 4.3m 15.91m2
Upper level
Bedroom No.1 with en-suite bathroom, 5.85m x 5.85m 34.22m2
Bedroom No.2, 5.9m x 4m 23.60m2
Bedroom No.3, 3.1m x 3.55m 11.01m2
Office, 2.7m x 3.6m 9.72m2
Bathroom, 3.9m x 2.65m 10.34m2
Total 228.22m2
New Oil boiler system and complete CCTV security system
Outhouses:
Summerhouse for ladies afternoon tea parties, 4m x 4.3m 17.20m2
Stable block
Gardener quarters
Kitchen/living area, 4.95m x 4.9m 24.26m2
Upper level with 4 rooms and bathroom, 5m x 11.19m 59.95m2
Grooms quarters
Reception with open fire, flagstone floors, 3.2m x 4.9m 15.68m2
Kitchen/dining room, 4.4m x 4.9m 21.56m2
Bedroom with en-suite, 2.7m x 4.9m 13.23m2
Upper level with 3 rooms and bathroom, 4.9m x 11.21m 54.93m2
Horse stables
2 horse boxes, 7.3m x 4.9m 35.77m2
Loft, 7.3m x 4.9m 35.77m2
Dove cote, 4.9m x 4.05m 19.85m2
Livestock stable, 4.9m x 4.05m 19.85m2
Coach house, 4.8m x 6.7m 31.16m2
Large workshop, 7.2m x 9.1m 65.52m2
Total outhouses 397.53m2
Grounds
A total of 5.48 acre featuring 2 ring forts, walled garden, paddocks, private avenues with mature trees including lime, maple beech, chestnut and sycamore.
Eircode: F35XF86
Folio MY 15375
Price Guide: € 465.000
Viewing by appointment with sole selling agents only.
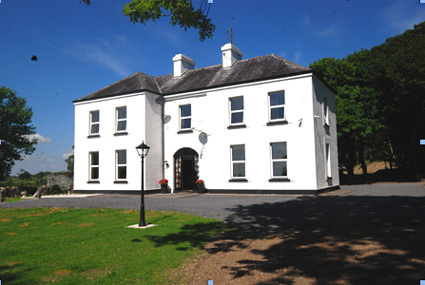
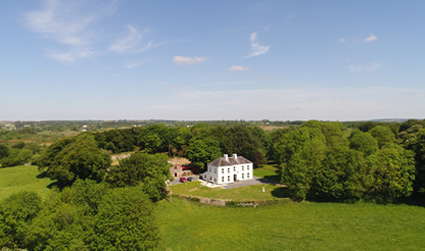
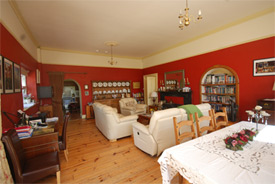 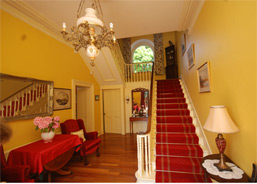
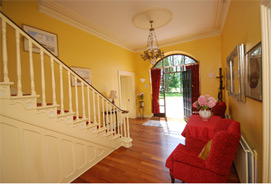 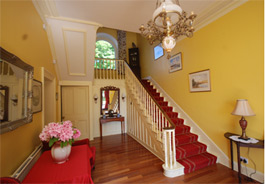
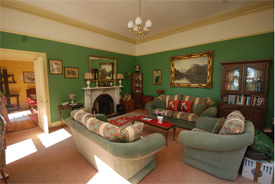 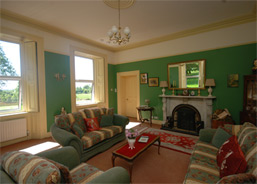
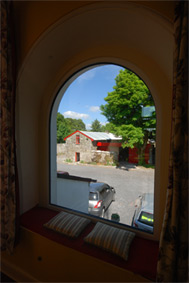 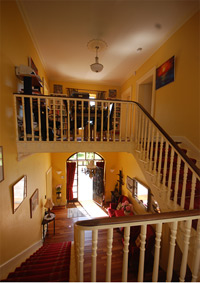
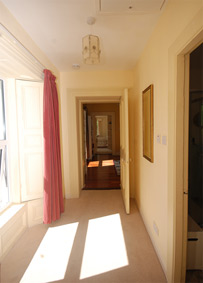 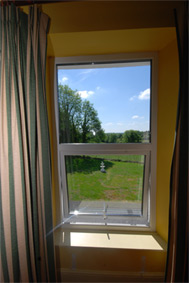
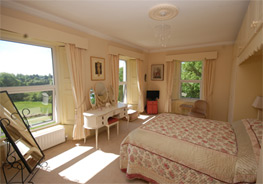 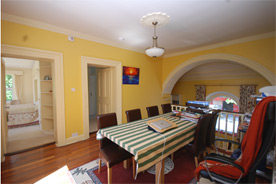
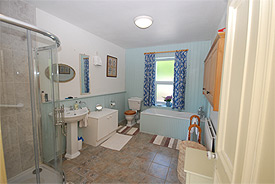 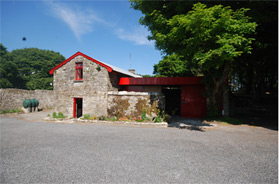
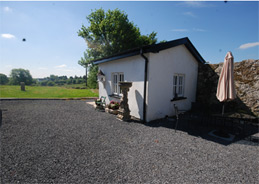 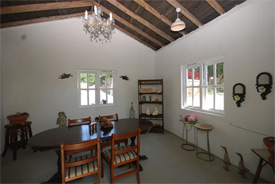
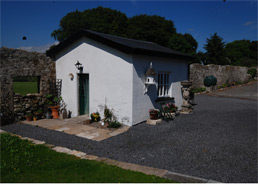 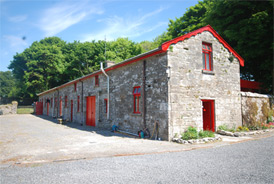
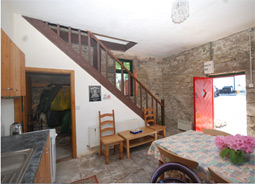 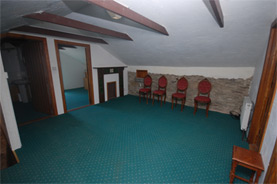
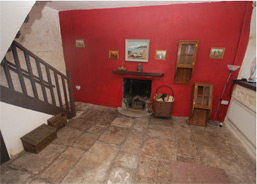 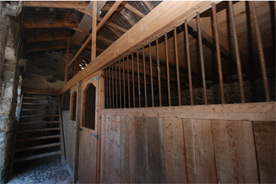
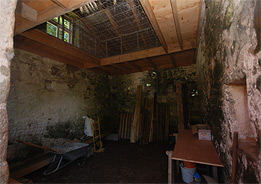 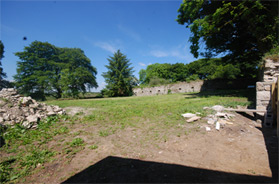
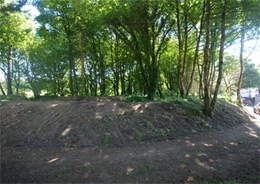 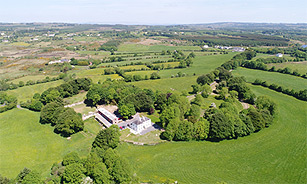
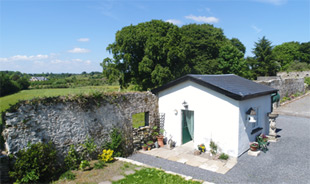 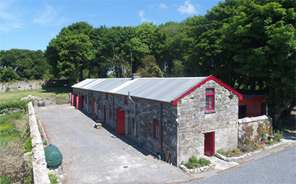
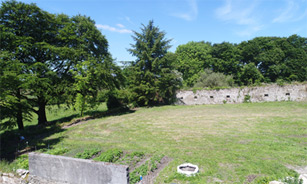
| The
above particulars are issued by this office on the understanding
that all negotiations are conducted through this office. Every
care is taken preparing particulars but this firm does not hold
itself
responsible for any inaccuracies. All reasonable offers will be
submitted to the vendors. O.S.I. No. AU0024906 |
For
more information and appointments please contact us: |
Schiller & Schiller
Licensed Auctioneers & Sole Agents
Ardtarmon Castle
F91KW88 Ballinfull P.O., County Sligo
Rep. of Ireland
Email :  info@irishproperties.com info@irishproperties.com
|
Telephone
: (071) 9163284
Mobile : (087) 2500974
Fax : (071) 9163284
From Europe
and the UK:
Telephone : 00 353 71 9163284
Mobile : 00 353 87 2500974
Fax : 00 353 71 9163284
|
|